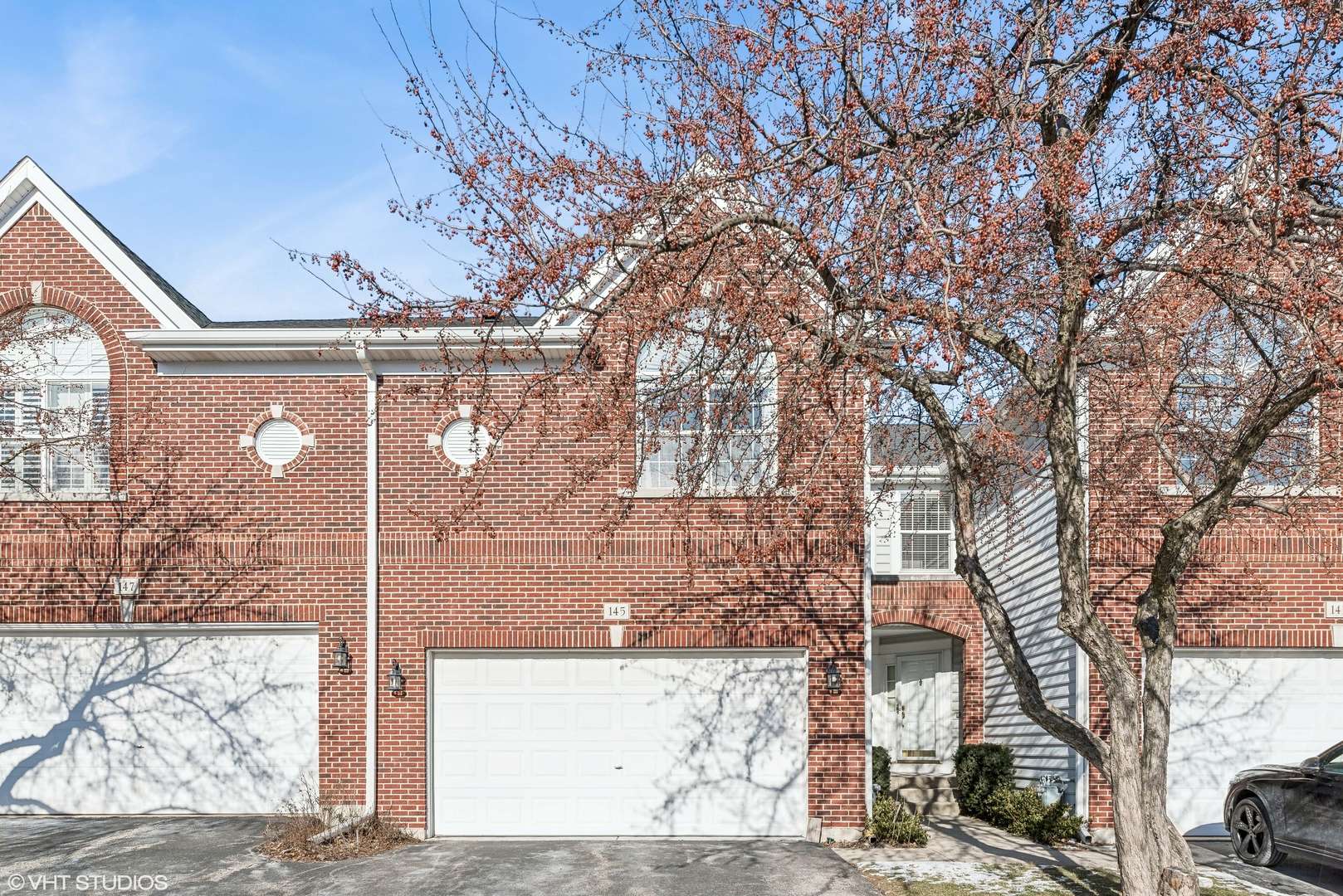$510,000
$500,000
2.0%For more information regarding the value of a property, please contact us for a free consultation.
3 Beds
2.5 Baths
2,524 SqFt
SOLD DATE : 03/17/2025
Key Details
Sold Price $510,000
Property Type Condo
Sub Type Condo
Listing Status Sold
Purchase Type For Sale
Square Footage 2,524 sqft
Price per Sqft $202
Subdivision Olde Schaumburg
MLS Listing ID 12272791
Sold Date 03/17/25
Bedrooms 3
Full Baths 2
Half Baths 1
HOA Fees $366/mo
Rental Info Yes
Year Built 1998
Annual Tax Amount $8,454
Tax Year 2023
Lot Dimensions COMMON
Property Sub-Type Condo
Property Description
Welcome to 145 Fulbright Lane, where charm meets modern convenience! This beautifully maintained home offers over 2,500 square feet of finished living space, including 3 spacious bedrooms, all conveniently located on the 3rd floor, and 2.5 baths. The living room features vaulted ceilings and is filled with an abundance of natural light, creating a bright and inviting atmosphere perfect for relaxation or entertaining. The fully finished basement is a standout feature, complete with a wet bar and a dishwasher, making it ideal for hosting guests. Step outside to enjoy the serene backyard, which overlooks the picturesque Schaumburg Golf Club, offering beautiful views and a sense of tranquility. This home has been thoughtfully updated, including a completely renovated primary bathroom (2024), a reinforced balcony (2021), fresh exterior paint (2024), and a new roof (2022). Plus, the HOA maintains the exterior for your convenience. Located in a sought-after neighborhood near parks, schools, shopping, dining, and transportation, this home is ready for you to move in and enjoy.
Location
State IL
County Cook
Area Schaumburg
Rooms
Basement Full, Walk-Out Access
Interior
Interior Features Cathedral Ceiling(s), Bar-Dry, Hardwood Floors, Second Floor Laundry, Laundry Hook-Up in Unit, Walk-In Closet(s), Open Floorplan
Heating Natural Gas, Forced Air
Cooling Central Air
Fireplaces Number 1
Fireplaces Type Gas Log, Gas Starter
Equipment TV-Cable, CO Detectors, Ceiling Fan(s)
Fireplace Y
Appliance Range, Microwave, Dishwasher, Refrigerator, Washer, Dryer, Stainless Steel Appliance(s)
Laundry In Unit
Exterior
Exterior Feature Balcony, Patio
Parking Features Attached
Garage Spaces 2.0
Roof Type Asphalt
Building
Lot Description Golf Course Lot
Story 2
Sewer Public Sewer
Water Public
New Construction false
Schools
Elementary Schools Dirksen Elementary School
Middle Schools Robert Frost Junior High School
High Schools J B Conant High School
School District 54 , 54, 211
Others
HOA Fee Include Insurance,Exterior Maintenance,Lawn Care,Snow Removal
Ownership Condo
Special Listing Condition None
Pets Allowed Cats OK, Dogs OK
Read Less Info
Want to know what your home might be worth? Contact us for a FREE valuation!

Our team is ready to help you sell your home for the highest possible price ASAP

© 2025 Listings courtesy of MRED as distributed by MLS GRID. All Rights Reserved.
Bought with Julia Kyba • KOMAR






